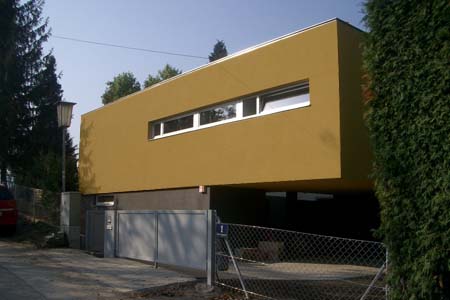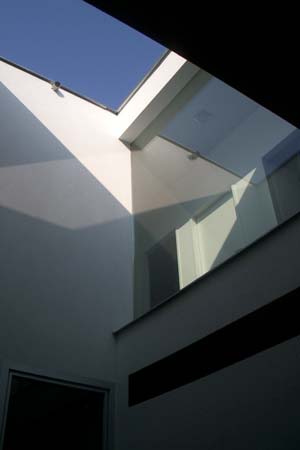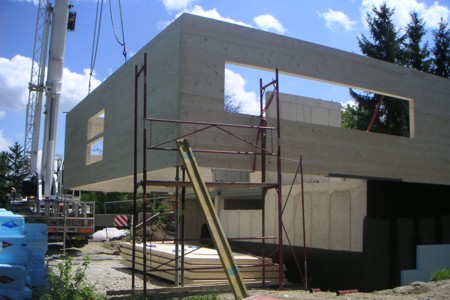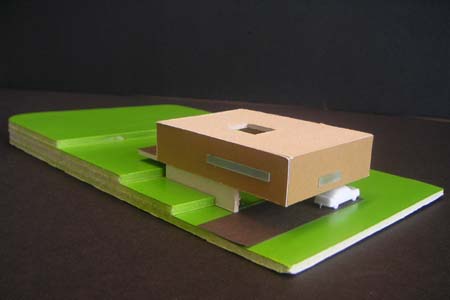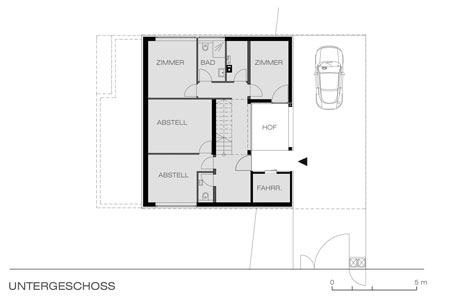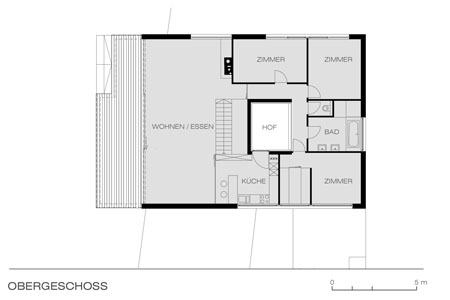House of Cards
Breitenfurt
2005
The balancing act between a limited budget and comprehensive requirements combined with a sloping property posed a challenging problem, which was solved by a formally simple solution that at the same time was also functionally and technically innovative.
The living area is at garden level in a wooden box made of cross-laminated timber walls, which function statically on the principle of a house of cards. It overhangs the basement by 5 meters on the uphill side, creating space for a double carport, which provides entry to the house via an interior atrium. This is surrounded by cellar storage rooms, guest quarters and a stairway providing easy access to the residential areas above. The living/dining room overlooks the garden through a glass window across the entire width of the house.
