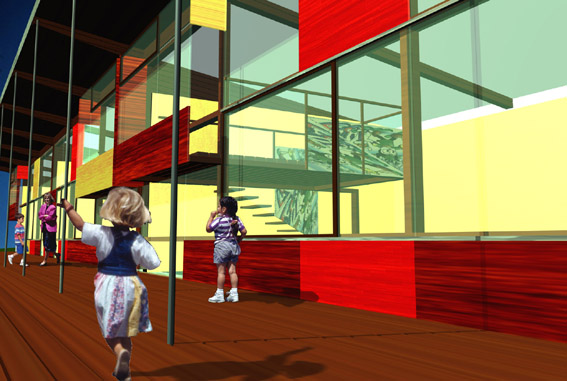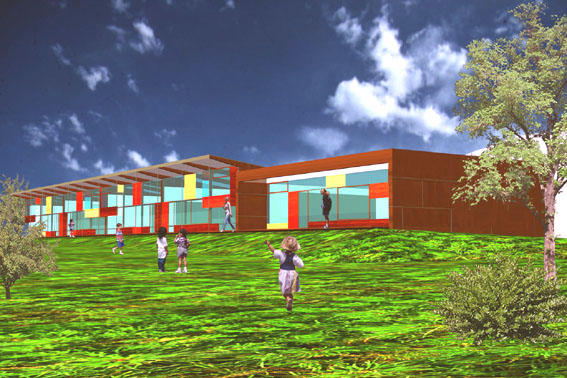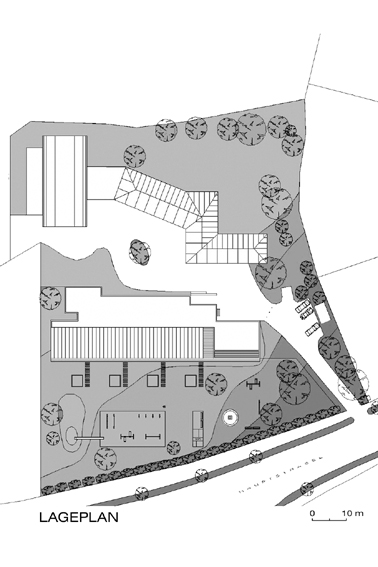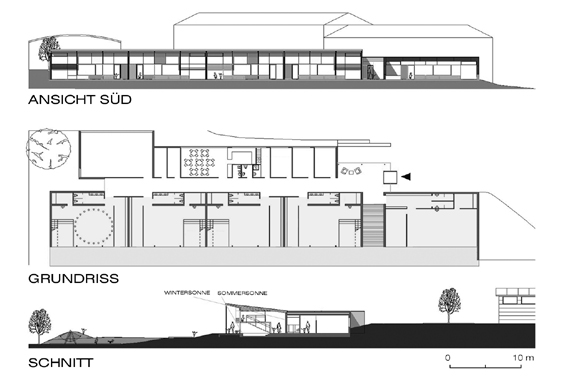Forchtenstein Kindergarten
Forchtenstein
2002 - Competition
The new kindergarten building for the village of Forchtenstein was to be built below the existing elementary school on the same property in order to create functional and building-services synergies. The concept is based on a simple linear structure. Four group rooms are oriented to the south, while the corridor and adjoining rooms are along the back on the north side. On the east is a solitary day-care centre.



