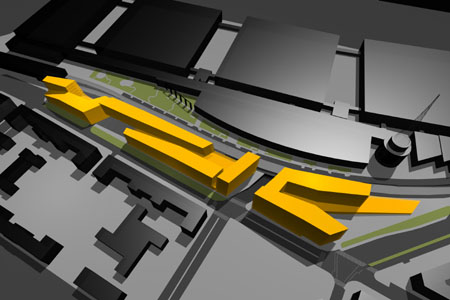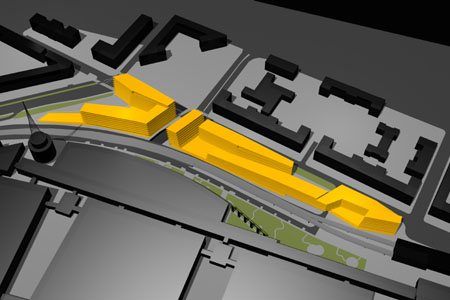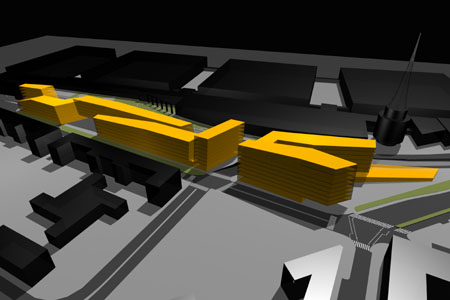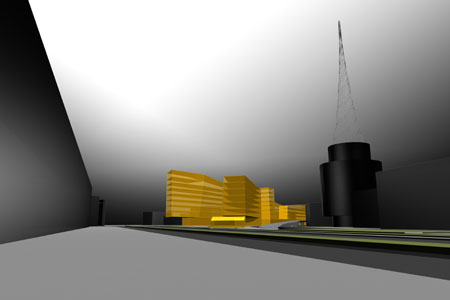Messecarrée North
Vienna II
2006 - Competition
In planning a structure that serves as an urban interface, a balance must be created with the variously sized existing buildings. On the large scale this is achieved by a division into two plots, which both are further divided by structures that provide rhythm and interplay of proportions.
The creative answer is manifested in volumes that interpret the proportions of the adjacent buildings, while the arrangement of the vertical axes provides equal access to the individual office wings.
The arrangement of the wings is a response to the problem of noise created by the underground: the westernmost wing is set at an angle. The bar-shaped structure was laid out along an asymmetrical vertical axis along the underground line with its back turned towards it; the easternmost structure, on the other hand, was shifted away from the underground in order to break its function as a barrier.



