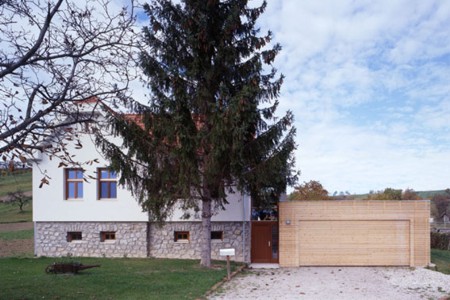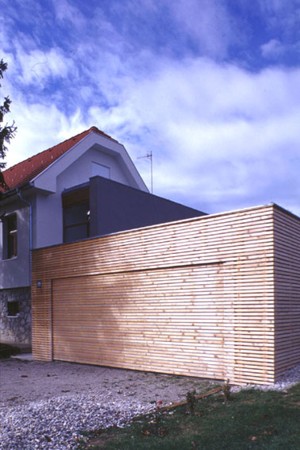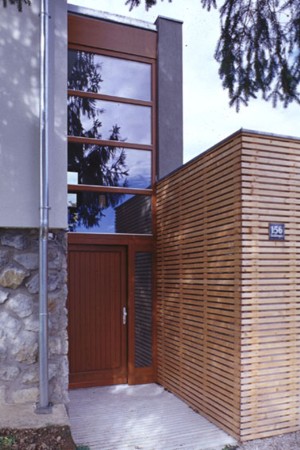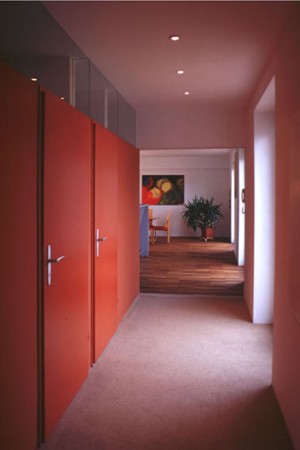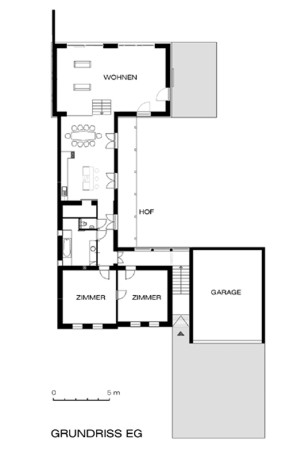House at Rosalia
Forchtenstein
2002
The inherited farmhouse was in extremely bad condition and also lacking in harmony due to a series of various expansions and remodelling projects. Functionally, the building was not at all compatible with the desires of the owner-builder.
To improve this situation, the entrance was shifted to the street side and is now the interface to the double garage, which was indispensable to client. The new entrance opens onto an arbour-like corridor that leads past bath- and bedrooms to the generously proportioned kitchen-cum-living room located on the garden side in the old stable.
With only subtle intervention, an ensemble was created from old and new elements, offering modern living space but preserving the original character. In addition, the new garage joins the existing structure to create a closed courtyard. The building was insulated and equipped with an environmentally friendly heat pump.
