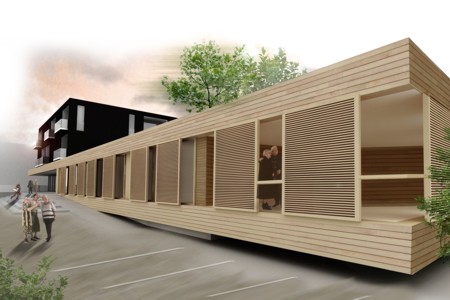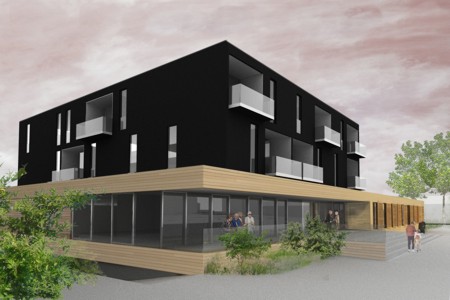Care Home – Egg
Egg
2009
The care home in the ground floor fills the triangular site creating interesting spatial situations in the exterior and interior. The residential home on the two upper floors form a balanced counterpoint. This volume defines the building’s entrance and refers to the neighbouring structures.

