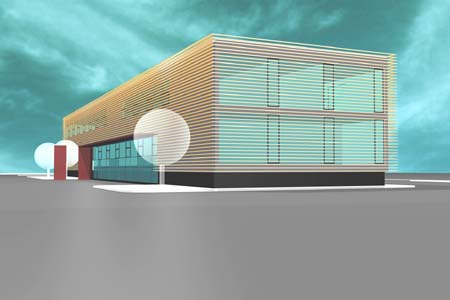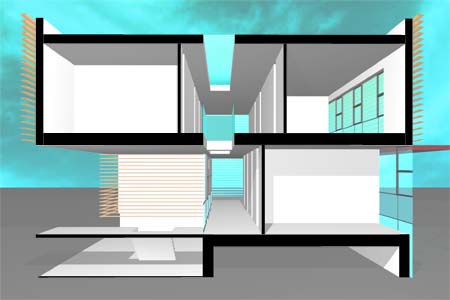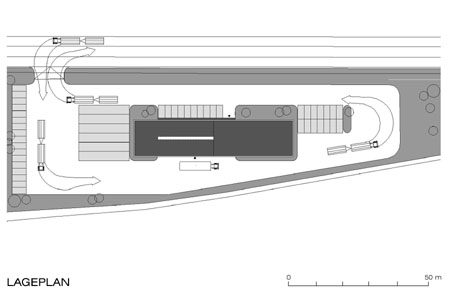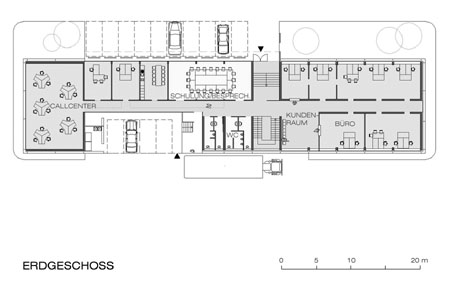Wiener Neustadt Customs Office
Wiener Neustadt
2003 - Competition
The concept calls for a continuation of the existing administrative wing with double loaded corridors, adopting the depth and height of the existing building. Both structures are given a front-mounted façade to create a uniform complex, more slender in its proportions, adopting the linearity of the federal highway.
The main entrance remains in its original position but receives emphasis from the deliberate interruption of the façade and an overhanging canopy. The clear design vocabulary makes for economical implementation. The front-mounted façade makes the exterior of the building cost-efficient and brings it up to today’s standards for energy efficiency. In all, this creates a future-oriented service centre that will stay abreast of economic and functional demands in the long term and features modern aesthetics.



